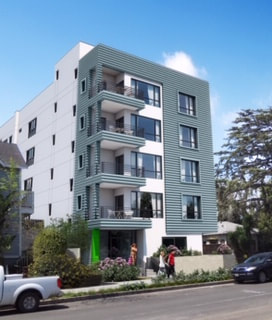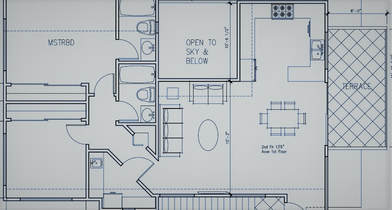|
While some properties are turnkey and ready to move into, many home buyers purchase properties hoping to make renovations to create the home of their dreams or get the most out of their investment. There are many factors to consider if you are considering renovating or even tearing down and starting fresh. Every city - and almost every neighborhood - has it’s own set of zoning regulations concerning what can be built. While zoning ordinances may be frustrating when they conflict with the project you have in mind, it is important to recognize that zoning ordinances have been adopted to protect property owners as well as maintain the integrity of the neighborhood.
For example, you may be frustrated if you have your heart set on a three-story home and the zoning on the property you are about to buy only allows a maximum of 2 stories. At the same time, if someone buys your neighbor's house and wants to build a project that is completely out of character for the neighborhood, you'll be glad that there are zoning laws in place to prevent this from happening. Consulting with an architect prior to purchasing a property can help determine if the changes you want to make are achievable and the architect can often point out problem areas or give ideas of how to best utilize the space. A pre-purchase consult is an opportunity to gain valuable insights to the property and is time well-invested. Please contact S K Architects if you would like to learn more about the possibilities for developing a property you are considering purchasing.
2 Comments
 The City of Los Angeles adopted an ordinance in September 2017 that created incentives to include affordable housing units in multi-family residential developments located within designated Transit Oriented Communities (TOC). There are four TOC Tiers, based on the distance between a property and a qualified Major Transit Stop. All qualified properties must be within one half mile of a Major Transit Stop, however, the type of Major Transit Stop and the distance determine the Tier level for each property. The City has undertaken these zoning changes to encourage developers to build more affordable housing, so developers are offered a number of incentives to include affordable housing units in their projects. Housing developments must provide restricted affordable units according to percentages required by each Tier. The higher the Tier, the more affordable housing units are required - however, higher Tiers also have the greater incentives, such as up to an 80% increase in the number of total units allowed. There are several base incentives which every eligible project can utilize, as well as additional incentives which apply when certain conditions are met. These incentives tackle some of the major stumbling blocks many developments face, such as providing enough parking and maximizing allowable floor area or building height. Of course, as may be expected, applying for TOC incentives through the City's Planning Department adds a layer to the already tedious and sometimes frustrating plan check process, but for developers it can be worth the effort to maximize the number of units and return on investment. Please contact S K Architects if you would like to explore the possibilities for developing your property.
What is an ADU?
The City of Los Angeles describes an ADU as:
An Accessory Dwelling Unit (ADU) is a residential unit that can be added to a lot with an existing single family home. ADUs can be detached (a separate building in a backyard), attached to or part of the primary residence, or a garage conversion. ADUs are independent rental units that have their own kitchens, bathrooms, living areas, and entrances. Why build an ADU? ADUs can provide additional space for caregivers, grown children, elderly parents, or renters. Because ADUs are rental units, they produce additional household income. “Empty nesters” can stay in their neighborhoods by moving into a smaller ADU and renting their larger existing home to pay the mortgage. An ADU can be built to house a relative or caregiver. There are many reasons for building an ADU on your lot. New State Law: The new state law (AB 2299, effective January 2017) applies to LA and makes it easier to build an ADU on a single family lot. The state law encourages the construction of accessory units because the City needs more housing. As with any project, strict building codes apply to the construction of ADU's within Los Angeles and the surrounding cities. Every city can adopt their own variations of the code that will apply to ADU's in their neighborhoods, but since it is a State law, all California cities are required to allow ADU's if the property meets the basic requirements to conform with zoning regulations. Additional information about ADU's will be addressed in a follow-up post. If you would like more information about adding an ADU to your property please contact S K Architects. |
Archives
January 2019
Categories |



 RSS Feed
RSS Feed